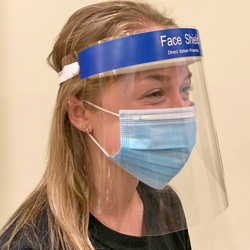
Check out Safety Emporium for your N95, N99, and face shield needs.
Date: Wed, 23 Nov 2005 13:26:26 -0500
Reply-To: ILPI <info**At_Symbol_Here**ILPI.COM>
Sender: DCHAS-L Discussion List <DCHAS-L**At_Symbol_Here**LIST.UVM.EDU>
From: ILPI <info**At_Symbol_Here**ILPI.COM>
Subject: Re: safety shower location
In-Reply-To: <4384AC93.7070301**At_Symbol_Here**stolaf.edu>
>We are designing a new Science Center (178,000 sq. ft). Regardless
>of the location of your current safety showers and eyewashes, I
>would be very interested in hearing where you would prefer to have
>yours located -- in the labs or in the halls -- and why. Thanks!
>Pat Ceas
>
>***
>Chemical Hygiene Officer
>St. Olaf College
>Northfield, MN
I'll first refer you to the handy ANSI compliance guide at Guardian
Equipment (disclaimer: my company is a Guardian distributor):
http://www.gesafety.com/pdf/ANSIGuide.pdf
It notes:
"In general, the ANSI standard provides that emergency
equipment be installed within 10 seconds walking time from
the location of a hazard. The equipment must be installed on
the same level as the hazard (i.e. accessing the equipment
should not require going up or down stairs or ramps). The
path of travel from the hazard to the equipment should be
free of obstructions and as straight as possible.
However, there are certain circumstances where these
guidelines may not be adequate. For example, where workers
are handling particularly strong acids, caustics or other
materials where the consequences of a spill would be very
serious, emergency equipment should be installed immediately
adjacent to the hazard.
Laboratory environments may also require special consideration.
It is common in many laboratory buildings to install
emergency equipment in a corridor or hallway outside of the
lab room. This may satisfy the provisions of the standard but
still not provide workers with immediate access to emergency
equipment. In these cases, we recommend installing combination
eye wash/drench hose units at lab sinks (see page 7).
These units are highly accessible and versatile. They provide
immediate protection for the eyes, face or body when a spill
involves a relatively small amount of hazardous material."
If you have floor drains, it would be best to locate the showers near
a drain if that location is commensurate with safety needs. Again,
to quote the Guardian guide:
"The standard does not include any provisions regarding the
disposal of waste water. However, designers must give consideration
to where waste water will go. In particular, care
must be taken that waste water not create a hazard (i.e. by
creating a pool in which someone might slip) or freeze.
Generally, Guardian eye wash, eye/face wash and safety station
units are designed with waste connections for connection
to drain piping. WE RECOMMEND THAT EMERGENCY EYE
WASH AND SHOWER UNITS BE CONNECTED TO DRAIN PIPING.
FOR EMERGENCY SHOWERS AND FOR OTHER UNITS
WITHOUT WASTE CONNECTIONS, FLOOR DRAINS SHOULD
BE PROVIDED. After an emergency eye wash or shower has
been used, the waste water may contain hazardous materials
that cannot or should not be introduced into a sanitary
sewer. It may be necessary to connect the drain piping from
the emergency equipment or floor drain to the building's acid
waste disposal system or to a neutralizing tank."
I'm a big fan of floor drains if your local/state EPA regs permit.
Nothing worse than flooding a building from the top floor down - I
saw firsthand the result of a top-story lab fire at Case Western U
and the water went all the way down to the basement. Hundreds of
thousands in extra water damage - I believe it dribbled right onto
their NMR machines, too!
My general preference in a new lab would be to locate showers in the
hallway immediately outside the lab (with a floor drain). In labs,
you generally find folks obstructing them with stuff such as lab
coats, cylinder carts, bikes, equipment etc. etc. Moreover, and more
importantly, if the lab is going up in flames, you really don't want
to shower off in there!
ANSI-approved eye washes, of course, should be in every lab.
Swing-down (or swing from the side) auto-activating units are really
quite nice as they can be plumbed at a normal sink without
interfering with its regular operation.
Finally, I will note that with the Americans With Disabilities Act
(ADA), you will want to consider installing "barrier free" units in
the teaching labs. These are designed for wheelchair access.
Best regards,
Rob Toreki
--
=====================================================
Safety Emporium - Lab & Safety Supplies featuring brand names
you know and trust. Visit us at http://www.SafetyEmporium.com
esales**At_Symbol_Here**safetyemporium.com or toll-free: (866) 326-5412
Fax: (859) 523-0606, 4905 Waynes Blvd, Lexington, KY 40513-1469
Previous post | Top of Page | Next post
